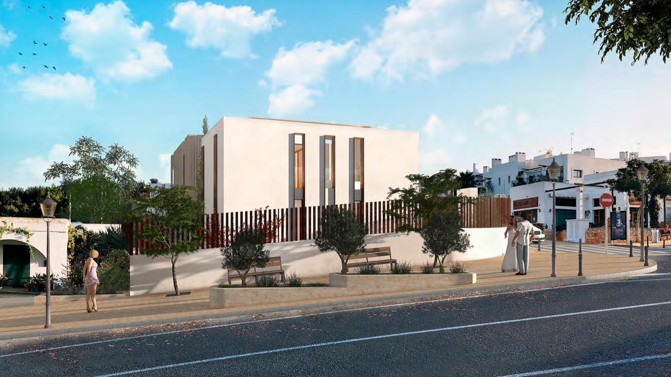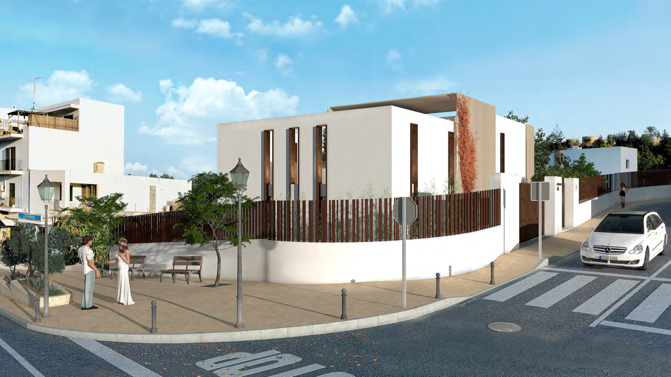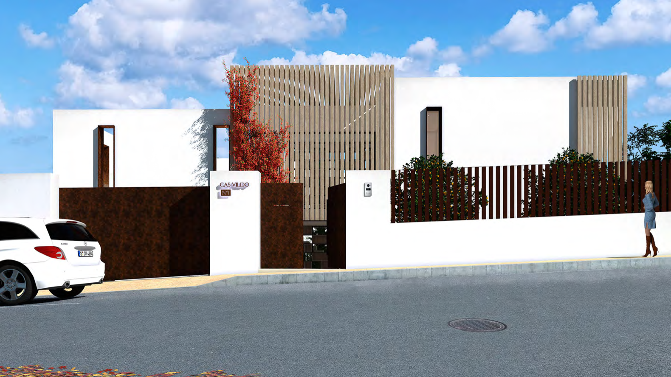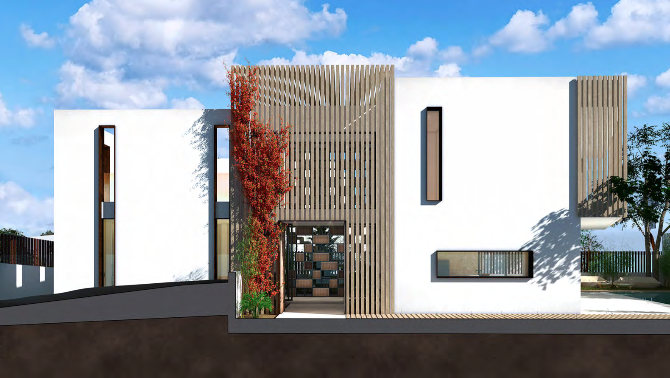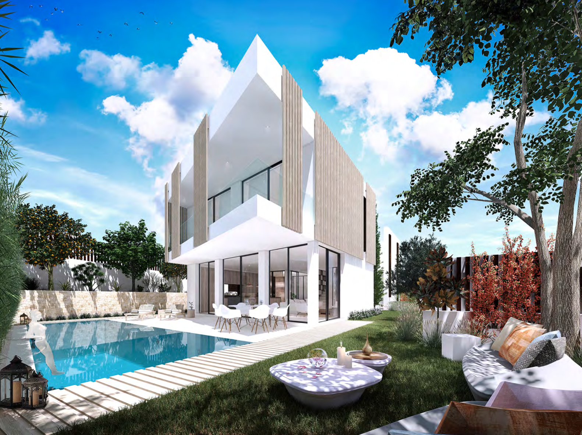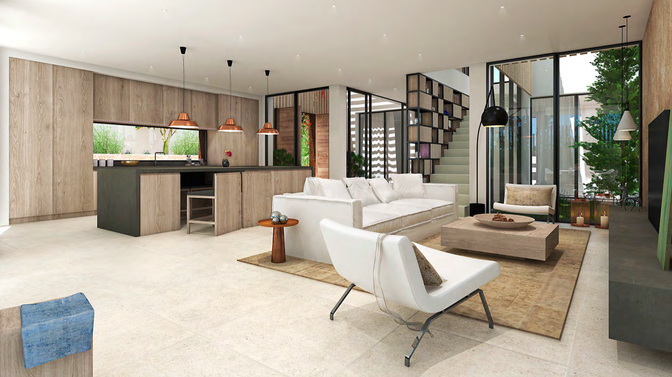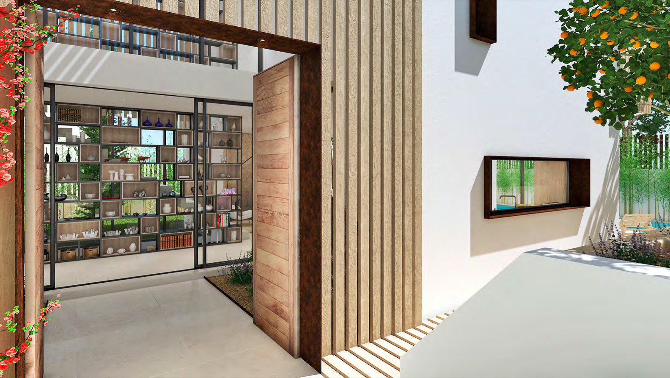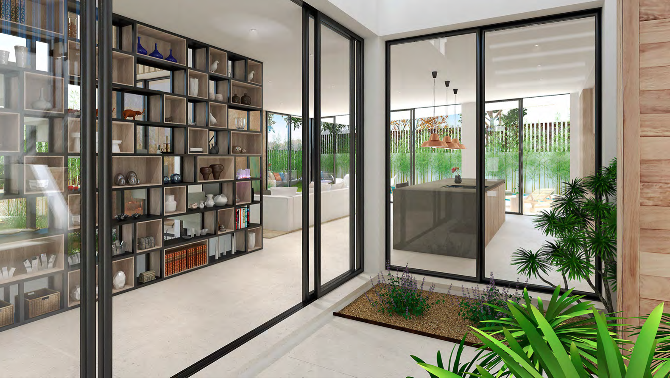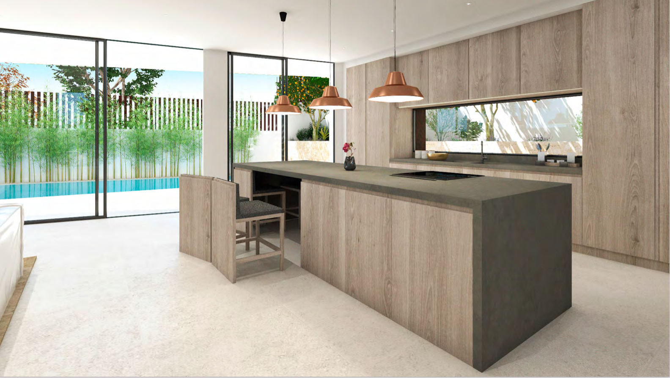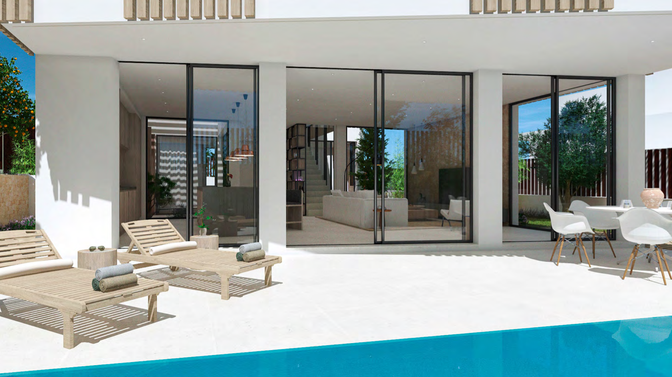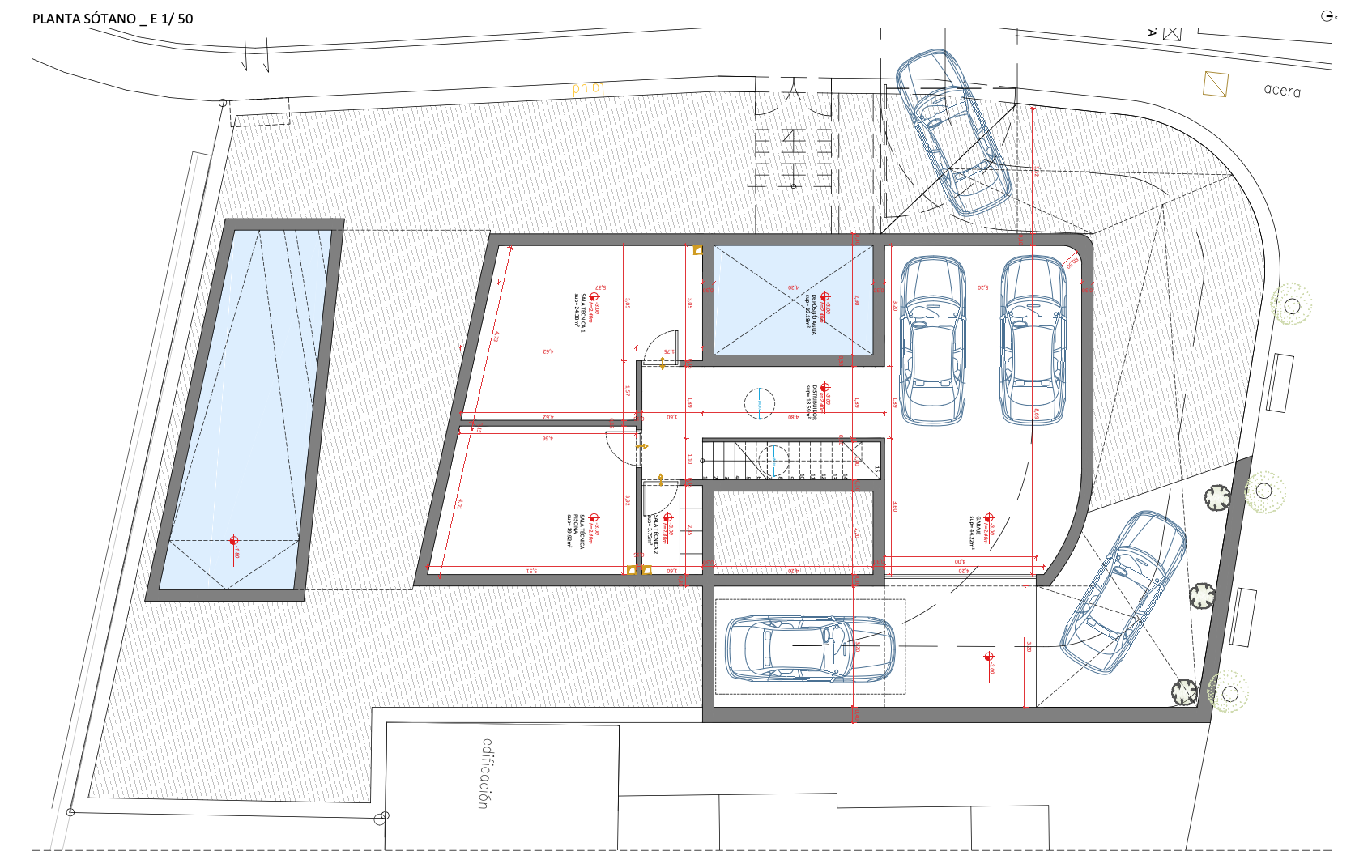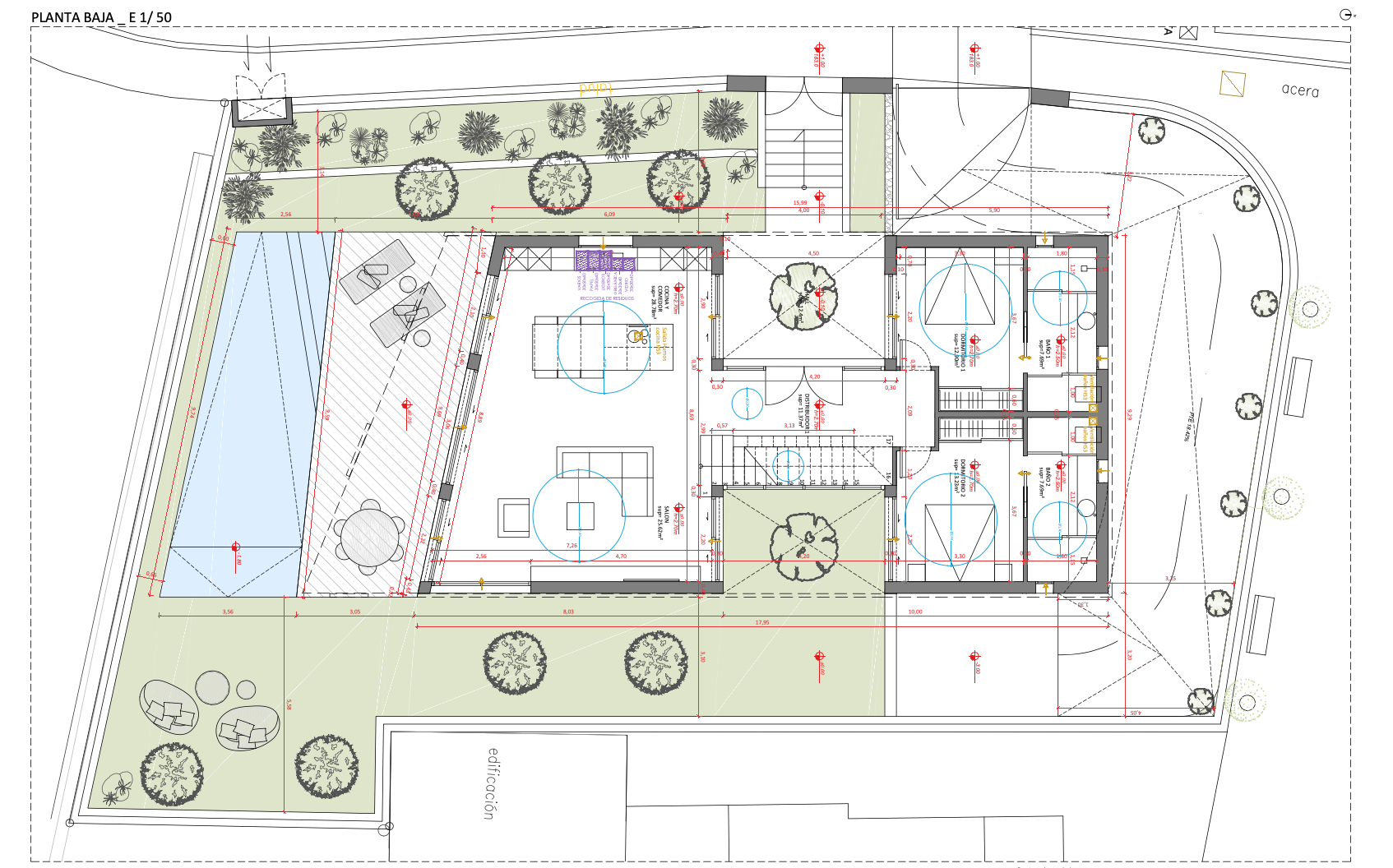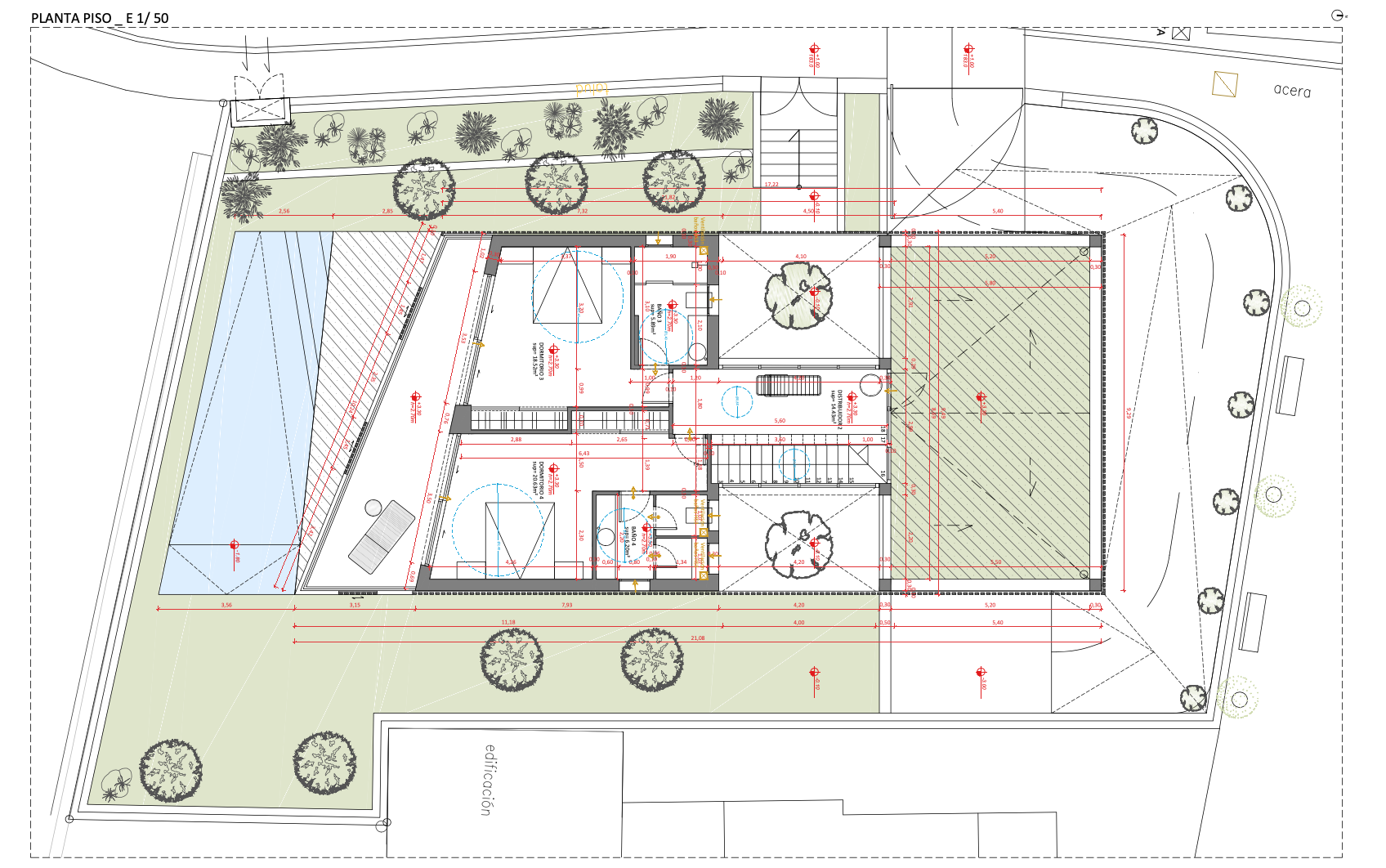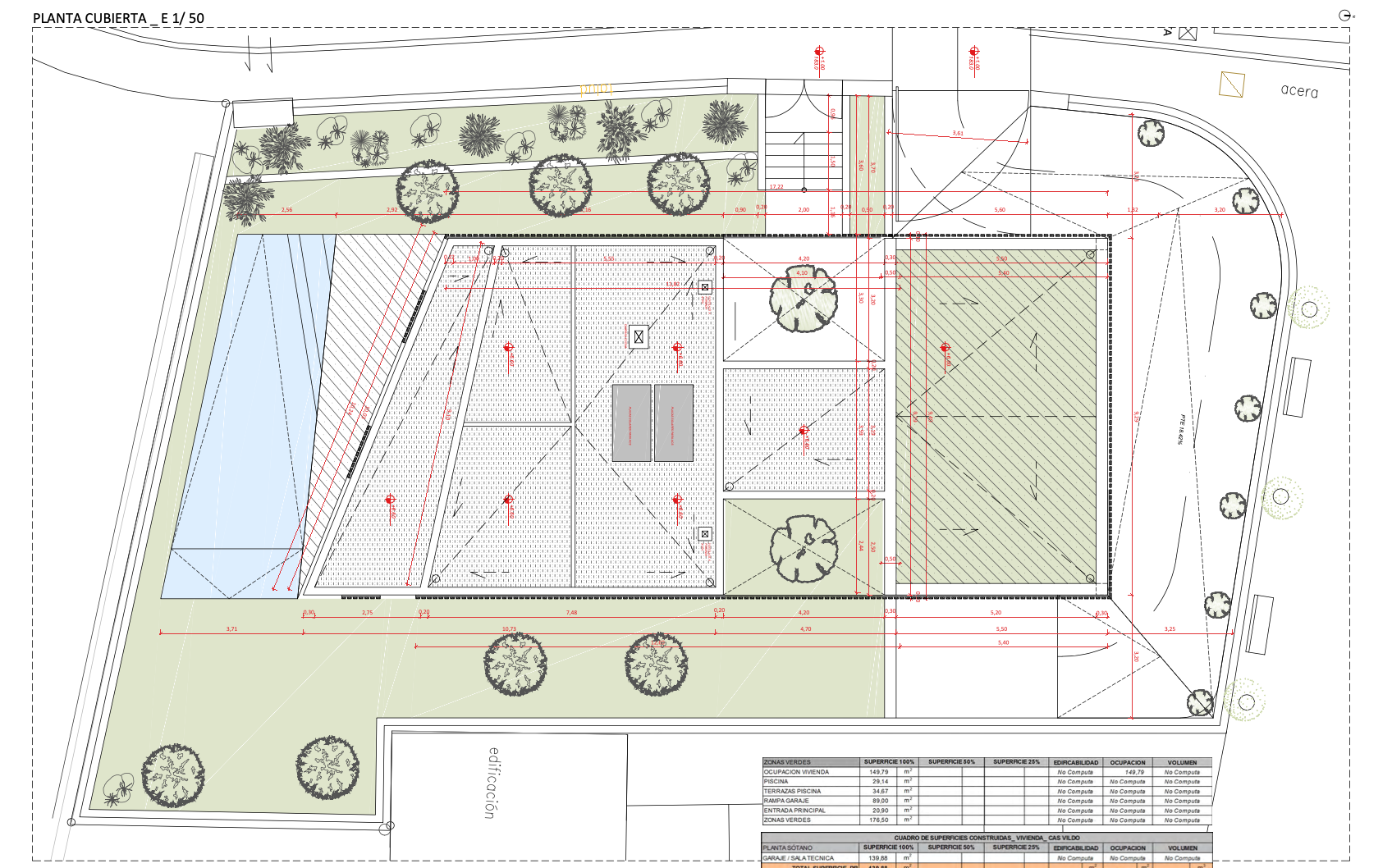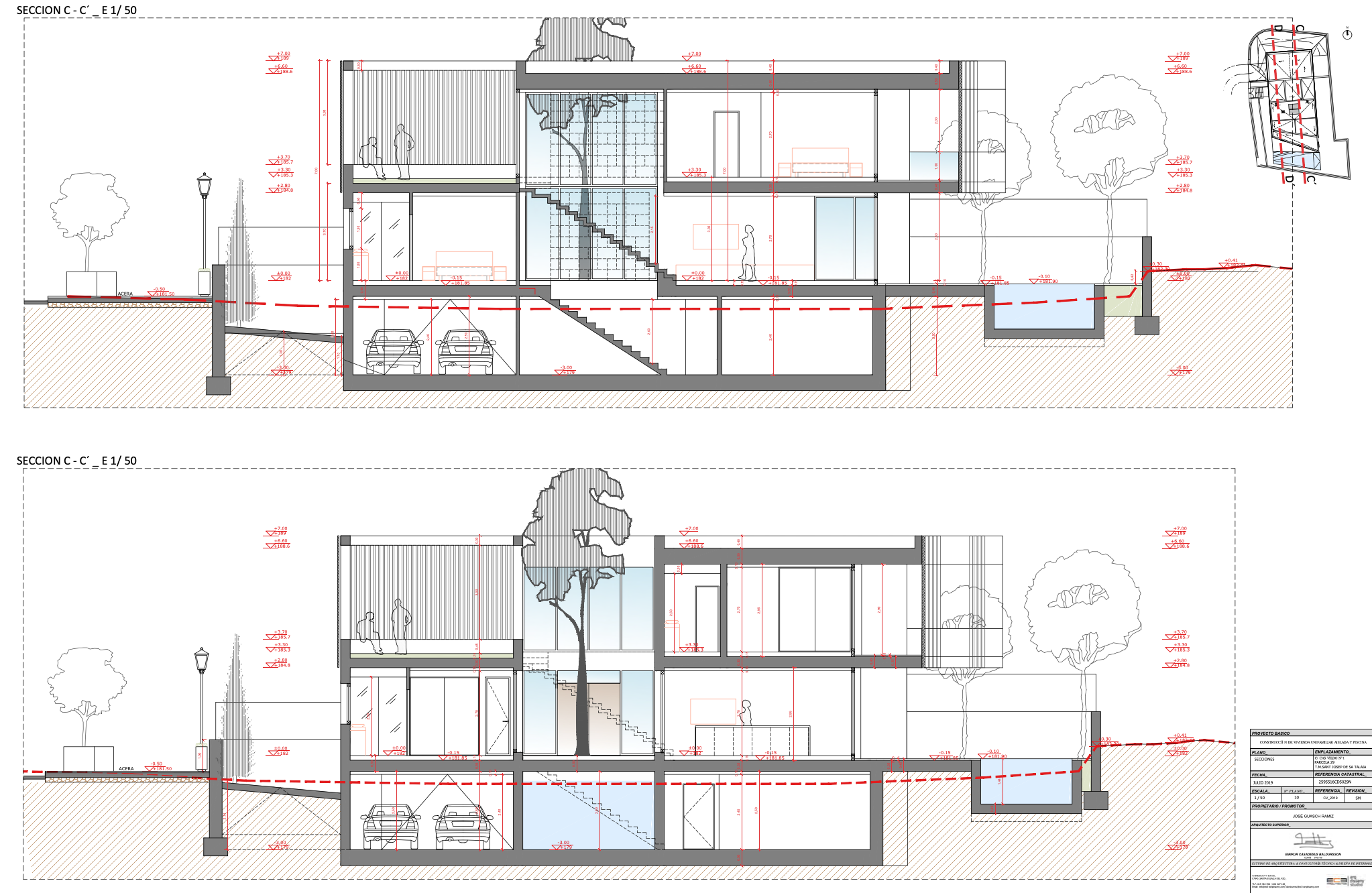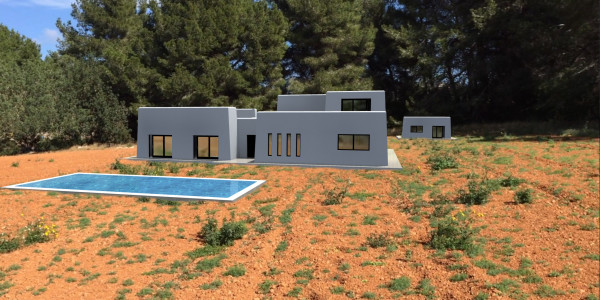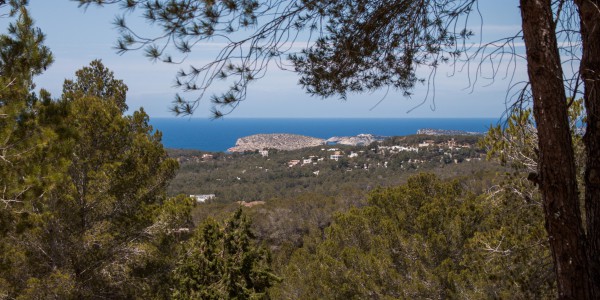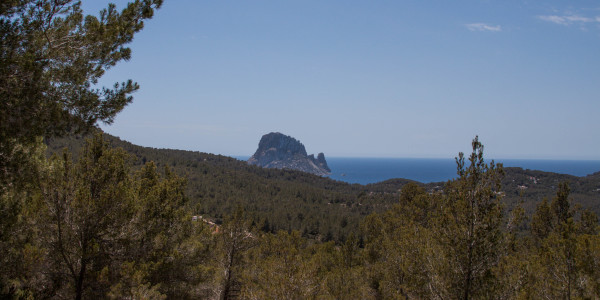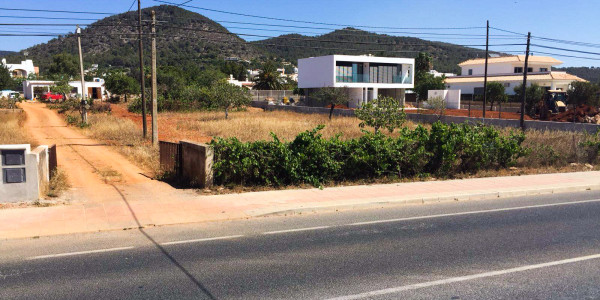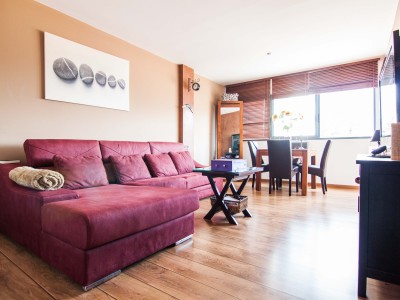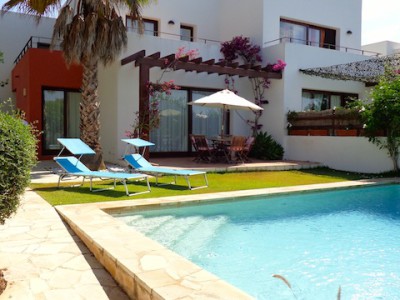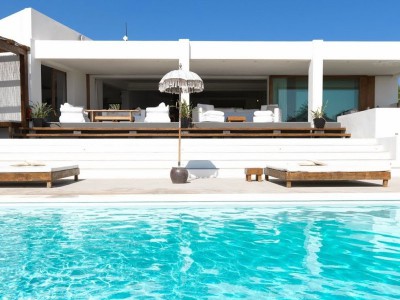Weitere Details
El Proyecto se crea a partir de la búsqueda de una pieza que genere un programa versátil. Se trata de una construcción que se divide en 2 módulos interconectados por Núcleo de la escalera que los conecta entre el Lleno y el Vacío, creando el espacio Dentro/ Fuera. La vivienda busca dar la Espalda a la carretera, pero con una mirada hacia atrás a través de las hendiduras creadas en fachada. Por el contrario busca realzar las vistas al valle y la montaña. Se Compone de 3 niveles y piscina con zonas ajardinadas.
Planta Sótano.-
Compuesto por Garaje con capacidad para 2 vehículos, trastero, salas técnicas y cisterna de recogida de aguas pluviales. Acceso desde el Exterior por rampa privada.
Planta Baja.-
Con Acceso desde la Calle, mediante una escalera central. La puerta de entrada interconecta con el patio de acceso en doble altura que da acceso a la vivienda que se distribuye por el Núcleo – un Espacio Diáfano que comunica tanto en horizontal como en vertical la vivienda desde el Hall – flanqueado por una estantería biblioteca de suelo a techo.
Estar – Comedor – Cocina, integrados en un único espacio que gira en torno a la isla mesa central. Por el otro lado 2 Habitaciones en Suite con baño propio y armarios empotrados.
Planta Piso.-
Compuesta por el distribuidor biblioteca, da acceso a las otras 2 Suites con baño propio y armario integrado. Les une una terraza cubierta sobre la piscina, con preciosas vista al valle y la montaña.
Exteriores.-
Piscina de diseño de forma trapezoidal con zona de disfrute de las vistas
Terraza bajo la porchada, armonizada e integrada con la zona de césped y árboles.
-----------------------------------------
The Project is created from the search for a piece that generates a versatile program. It is a construction that is divided into 2 modules interconnected by the Core of the staircase that connects them between the Full and the Empty, creating the Inside / Outside space. The house seeks to give the back to the road, but with a look back through the indentations created in the facade. On the contrary, it seeks to enhance the views of the valley and the mountains. It is composed of 3 levels and a swimming pool with garden areas.
Basement.-
Composed of a garage with capacity for 2 vehicles, storage room, technical rooms and a rainwater collection cistern. Access from the outside by private ramp.
Ground Floor.-
With access from the street, through a central staircase. The entrance door interconnects with the double height access patio that gives access to the house that is distributed by the Nucleus – a Diaphanous Space that communicates both horizontally and vertically the house from the Hall – flanked by a floor library shelf to ceiling.
Living room – Dining room – Kitchen, integrated into a single space that revolves around the central table island. On the other hand, 2 rooms in suite with own bathroom and built-in wardrobes.
First Floor.-
Composed of the library distributor, it gives access to the other 2 Suites with their own bathroom and integrated closet. They are joined by a covered terrace over the pool, with beautiful views of the valley and the mountains.
Exteriors.-
Trapezoidal-shaped designer pool with an area to enjoy the views
Terrace under the porch, harmonized and integrated with the lawn and trees.


